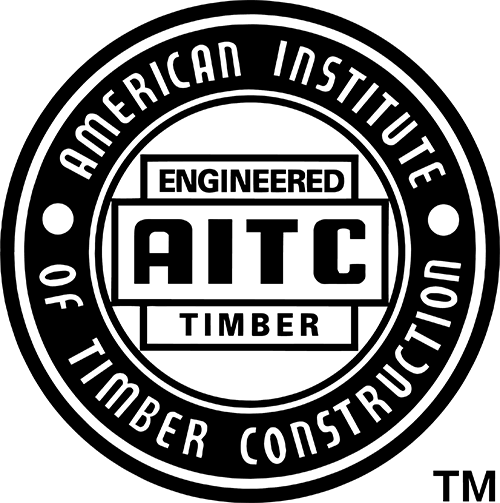NEW HAVEN, CT
When the architect designing the Worthington Hooker School Gymnasium in New Haven, CT wanted to cut a 28″ hole in the middle of the glulam roof beams, we delivered. The architect designed the hole to accommodate a 24″ HVAC duct in the roof framing for aesthetics and to increase head height without increasing the gymnasium roof height. They accomplished these goals thanks to our engineering and fabricating expertise. Our team worked closely with the construction manager during the design phase of this project to assure these goals were met.
In total, we produced eight 63′ long beams that tapered from 66″ to 33″ wide (to create the roof slope) with the 28″ opening cut out.


